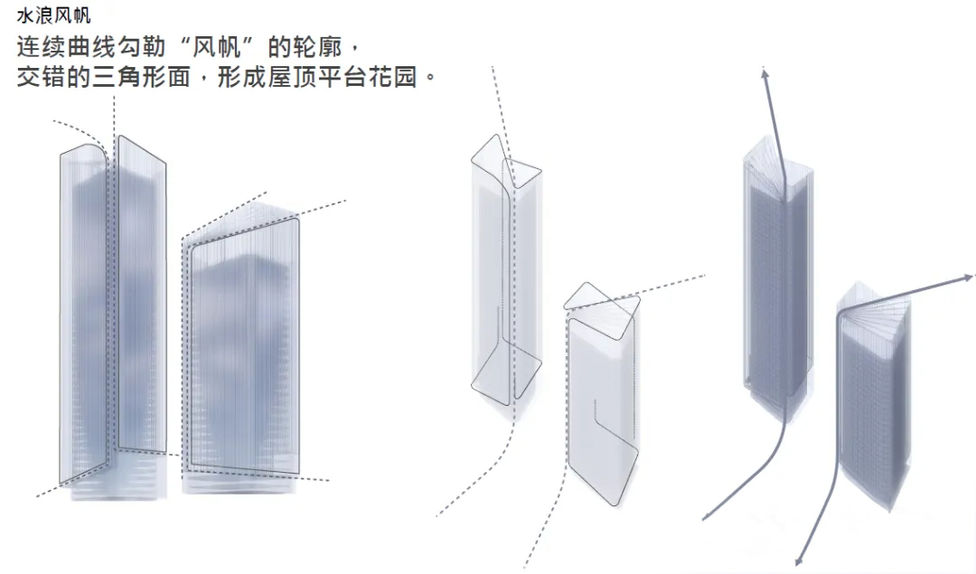_edited.jpg)
ZHUHAI SHANGCHONG TOD
PROJECT DETAILS
This project is the future gateway of Zhuhai's highway traffic, which will include and connect three different levels of transport systems: bus, passenger station and light rail station, how to meet the provincial passenger transport function while building Zhuhai's urban image, and at the same time, enhance the industry to meet the demand for business, support and services brought about by the sharing of passenger traffic.
LOCATION
TYPOLOGY
GFA
DESIGNED
CLIENT
Zhuhai, China
Urban Renewal, Mix Used, Retail, International Transportation Hub
280, 000 sqm
Design Completed 2021
Zhuhai Public Transport Group Company Limited
Commissioned by the Zhuhai Public Transport Group Company Limited, Plus 8 worked with the Zhuhai Planning Institute to study how to turn the Shangchong Long Distance Passenger Terminal Station into a new generation, composite Pearl Transportation Hub.
This site will be the gateway to Zhuhai for future land transport. Taking the opportunity of this project, the first thing we think about is how to build up the city image of Zhuhai, so as to give the people who come to Zhuhai for the first time to get an intuitive first impression.
How to combine the attraction of long-distance passenger terminals, buses and light rail to share passenger flow and create a complex mixed-use development, which is the primary question we are endeavouring to ponder.
Building Form Consideration
We initially preconceived the idea of a tower intended for a watery wave sail on an island city.
The continuous curves of the water sails outline the "sails" and the interlocking triangular surfaces form a roof terrace garden.
As urban space designers, we aimed to integrate the gateway building and surrounding park, defining this design park as an oasis within Nantou Ancient City. Our primary challenge was to connect this oasis, hidden in the urban village, to the vibrant North and South Streets. The project site is somewhat isolated from Main Street, with a winding path that makes it hard to access. Aside from the central square, the area lacks significant nodes, consisting mainly of small alleyways that hinder spatial experience and gathering.
To enhance accessibility and value, we propose a landscape design that creates stronger connections to key neighborhood nodes. By introducing miniature spatial elements—like a coffee takeaway shop, seating areas, or graffiti walls—along the path to the Design Commune, we can improve engagement. Additionally, the old city lanes restrict open space and visibility, but the rooftops offer a larger area and better views. Connecting to nearby rooftops not only expands activity space but also increases the visibility of the commune. Although our original structural concept was not feasible for various reasons, we remain focused on transforming NT96, the gateway. The project, delayed until the second half of 2021 due to tenure issues, is now under construction and will soon be ready for presentation.




